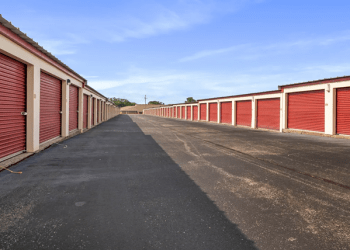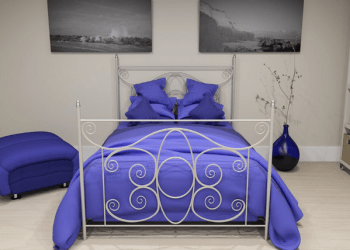LATESTNEWS
How to Distinguish a Good EB-5 Regional Center from a Bad One
The selection of a regional centre is crucial in the complex world of EB-5 investments, in which foreign nationals seek...
How to Get a US DOT Number: A Step-by-Step Guide
Navigating the process of obtaining a US DOT (Department of Transportation) number can seem daunting for both new and experienced...
Timeless Melodies: Modern Artists Seniors Will Love for Their Classic Sound
In a world filled with ever-evolving musical trends and genres, there's something truly special about the timeless appeal of classic...
How To Be a Real Estate Investor
If done right, investing in real estate can yield significant rewards for the patient, well-informed investor. Shoora LP can help you...
SHOULD YOU USE AMAZON APPEAL SERVICE
Selling on Amazon can be lucrative, but it comes with its challenges, especially when faced with account suspensions or restrictions....
Staff Augmentation vs. IT Outsourcing: Which is better for your business
Variables Affecting the Crucial Decision of Opting Between IT Outsourcing and Staff Augmentation Services A software development firm’s ability to...
Dealing with Noisy Neighbors: Conflict Resolution Strategies
Living in an apartment complex often means sharing walls and common spaces with neighbors. While many neighbors are considerate, there...





















